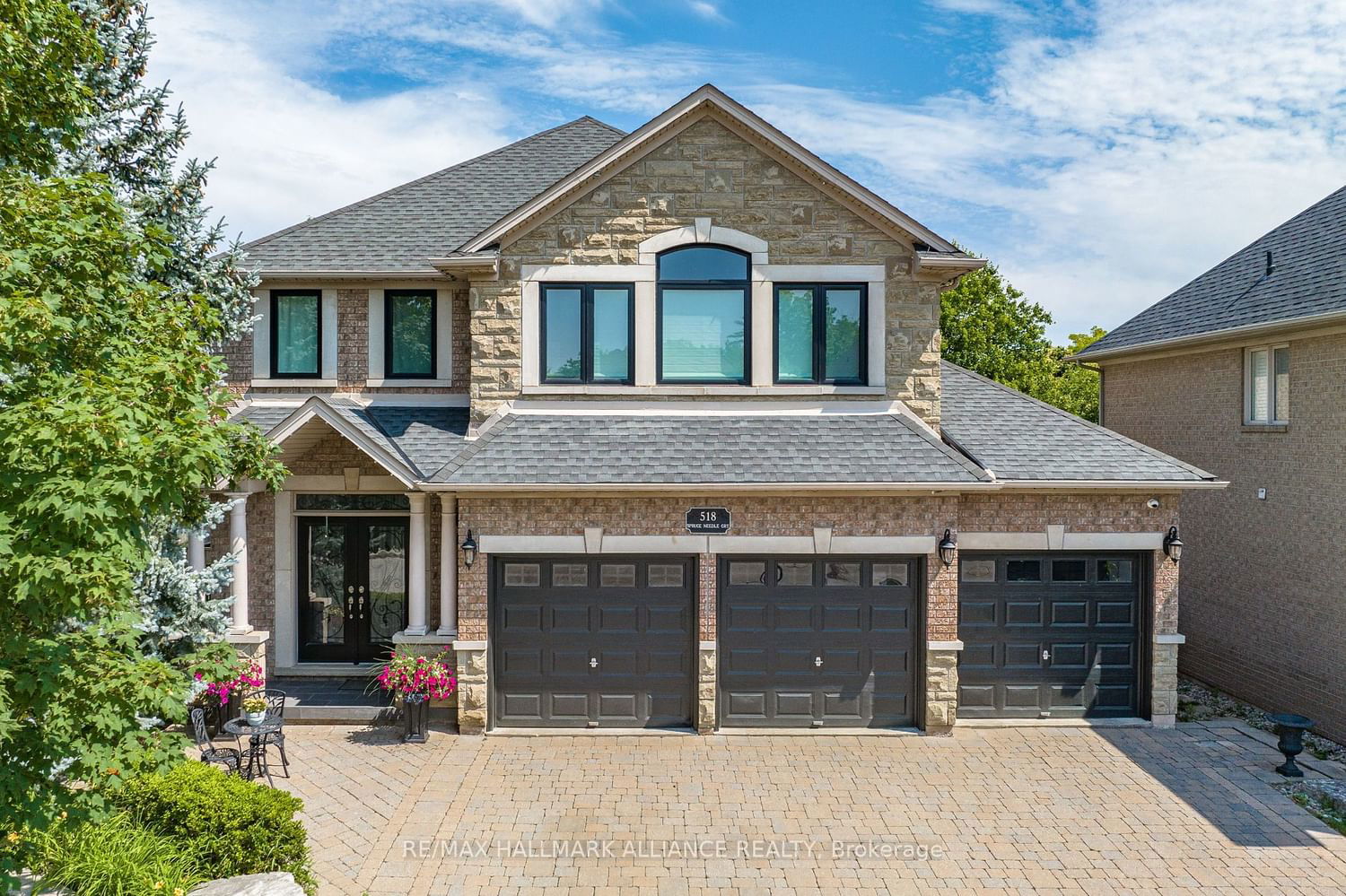$2,348,000
$*,***,***
4+1-Bed
4-Bath
2500-3000 Sq. ft
Listed on 9/22/23
Listed by RE/MAX HALLMARK ALLIANCE REALTY
Situated on a 55-ft lot at a cul-de-sac's end, this custom 4+1-bedroom home offers luxury in Iroquois Ridge North with 4122 sqft of living space, with rare 3-car garage! featuring black-framed windows, a brick & stone facade & double front doors. Inside, hardwood floors, crown moldings & a functional layout adorn the main level. Elegant living/dining area. The eat-in kitchen has Maple cabinets, newer S/S app. & French doors opening to the private backyard. There is custom laundry/mud room. The inviting 2-storey family rm w/a fireplace complete the scene. The primary bdrm boasts 2 walk-in closets & a 5-piece ensuite. 3 more hardwood-adorned bdrms share a 5-piece bath with ensuite privileges. Lower level includes a finished family rm with a fireplace, a 3-piece bathroom & a 5th bedroom/office with w/in closet. Professionally landscaped yard features mature trees, interlock detailing & park for 10 cars. Close proximity to Oakville's top schools, trails, parks, and more!
HWT, furnace, and AC owned - 2017
To view this property's sale price history please sign in or register
| List Date | List Price | Last Status | Sold Date | Sold Price | Days on Market |
|---|---|---|---|---|---|
| XXX | XXX | XXX | XXX | XXX | XXX |
W7024920
Detached, 2-Storey
2500-3000
15
4+1
4
3
Attached
10
16-30
Central Air
Finished, Full
Y
Y
Brick, Stone
Forced Air
Y
$8,580.00 (2023)
< .50 Acres
114.90x54.76 (Feet)
